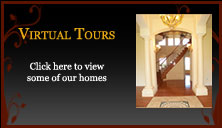
Custom homes designed by Honeymoon Hill Constructors range from family-friendly three bedroom homes and dramatic riverfront homes to elegant estate homes.
We will be glad to assist you with the financing and local lenders. We will also help with locating the land for your new residence and arrange combined home and land financing packages.
If you have any questions, you may contact us by filling out the informational form in the Contact section of this site, or call us at (321) 452-4552. We will mail or fax you information and floor plans on our homes.
Our Standard Home Plans
Click on one of the home plans below for more information.
WELCOME HOME
2001 SF Under Air
3 or 4 Bedroom/2 Bath
Open Plan/Large Master Suite
Floorplan
Elevation
VILLA TOLEDO
2413 SF Under Air
3 or 4 Bedroom/3 Bath
Stunning front elevation
Huge master bath
Side entry garage
Floorplan
Elevation
VILLA VENEZIA
2733 SF Under Air
3 or 4 Bedroom/3 Bath
Luxury with special features
Floorplan
Elevation
Our Luxury “SL” Residence architecture for the discriminating owner:
VILLA TOLEDO SL
2527 SF Under Air
3 bedroom/ 3 bath
Library or Extra Bedroom
3 Car Garage/ Motor Court
Floorplan
Elevation
Optional Elevations
VILLA TOLEDO SL VISTA
3039 SF Under Air
4 Bedroom/ 4 Bath/ 2 Story
Media or Gameroom/ Wine Loft/ Sunset Deck
2.5 Car Garage/ Motor Court
Floorplan
Elevation
VILLA VENEZIA SL
3161 SF Under Air
3 bedroom/ 3 bath
Library or Extra Bedroom/ Wine Cellar
3 Car Garage/ Motor Court
Floorplan
Elevation
Optional Elevations
VILLA TOLEDO SL GRANDE
3491 SF Under Air
5 Bedroom/ 4 Bath/ 2 Story
Library or Extra Bedroom
Media or Gameroom/ Wine Loft/ Sunset Deck
3 Car Garage/ Motor Court
Floorplan
Elevation
VILLA CORDOBA SL
3662 SF Under Air
4 bedroom/ 3 full baths/ 2 half baths
Library/ Wine Cellar
4 Car Garage/ Motor Court
Floorplan
Elevation
Optional Elevations
VILLA VENEZIA SL GRANDE
4311 SF Under Air
4 Bedroom/ 4 Bath/ 2 Story
Library or Extra Bedroom
Media or Gameroom/ Wine Loft/ Sunset Deck
3 Car Garage/ Motor Court
Floorplan
Elevation
VILLA GRANADA SL
4673 SF Under Air
4 Bedroom/ 4 Bath/ 2 Story
Media or Gameroom
Library/ Wine Loft/ Sunset Deck
4 Car Garage/ Motor Court
Floorplan
Elevation
Modifications, other plans & custom designs available.
A full security system is included.



